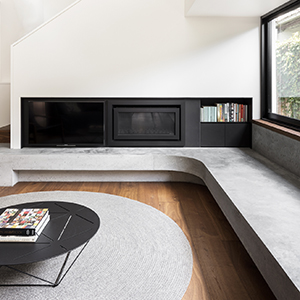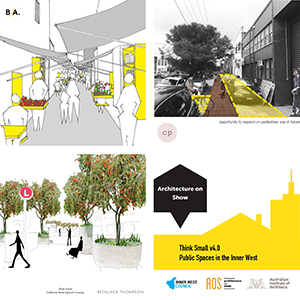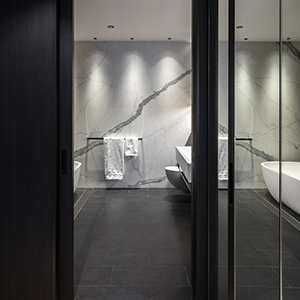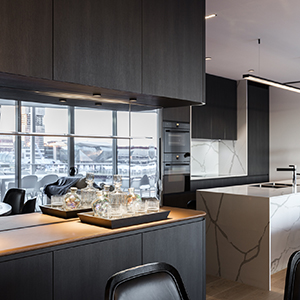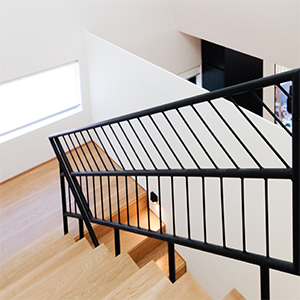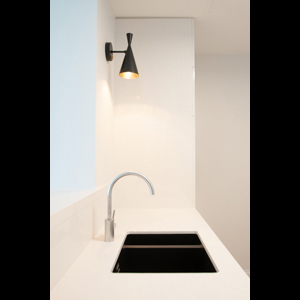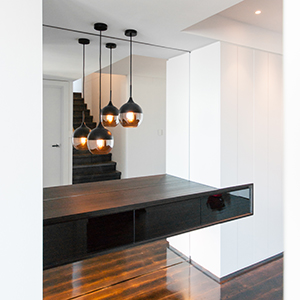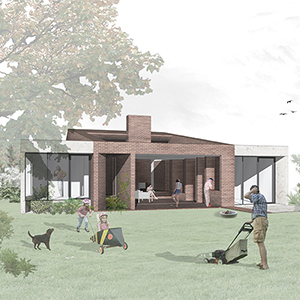QP RESIDENCE SHORTLISTED
 Monday, April 9, 2018 at 5:02PM
Monday, April 9, 2018 at 5:02PM  We are very excited to be shortlisted in the Australian Interior Design Awards.
We are very excited to be shortlisted in the Australian Interior Design Awards.
QP Residence is on the shortlist for Residential Design. We are honoured to be considered amongst such amazing projects.
A big thanks to Cathy for her tireless effort to bring this project to life. Thanks to our wonderful clients, fantastic builder Toki Construction and the whole team!
 Studio [R] | |
Studio [R] | | ![Studio [R] Studio [R]](/storage/banner minimal.jpg)
